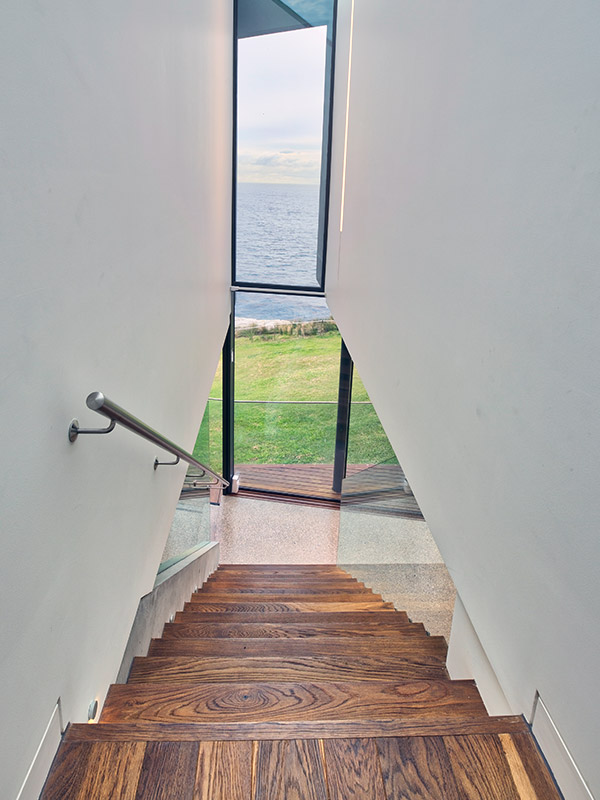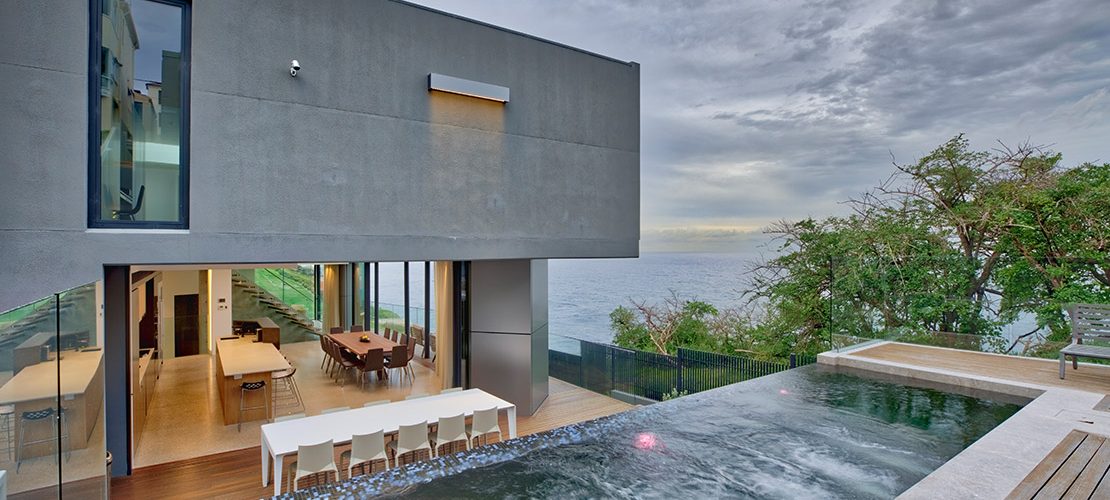Modern Industrial Home
We built an exceptional, spacious three-story home, perched on the edge of a cliff.
The team at Building Foundations loves the challenge of executing exciting architectural designs – even when the foundation comes with its own set of challenges. For this beautiful three-story Eastern Suburbs home which has uninterrupted views of the ocean, we were presented with a plan that integrated contemporary design elements contrasted with modern industrial finishes to create a sleek yet edgy living space.
The property is situated on the edge of a cliff, and the biggest obstacle for us on this site was the extensive rock excavation, which resulted in a constant flow of ground water. The site was continuously wet, and although it could have been potentially disastrous, we created several innovative solutions which we executed smoothly. Every decision on the integrity of the building was managed by our Managing Director Ron Garbourg, while our accomplished team carried out innovative manufacturing solutions on-the-go.
Another challenge we faced was the sizeable slope of the street, which resulted in our team tacking the power lines with special equipment to facilitate deliveries onsite.
Our dedicated team was excited to work closely with our consultant to bring this home to life, which features an incredible concrete, timber and glass stairwell, a master bedroom which contains contrasting timber finishings and a bathtub, as well as expansive windows and decking. Importantly, the downstairs windows contain no visible tracks, as the sliding rollers are hidden under the decking.
Despite a series of initial obstacles, the homeowners were ecstatic that our highly experienced, attentive and professional team was able to execute their ambitious plan, which resulted in a beautiful modern family home.

